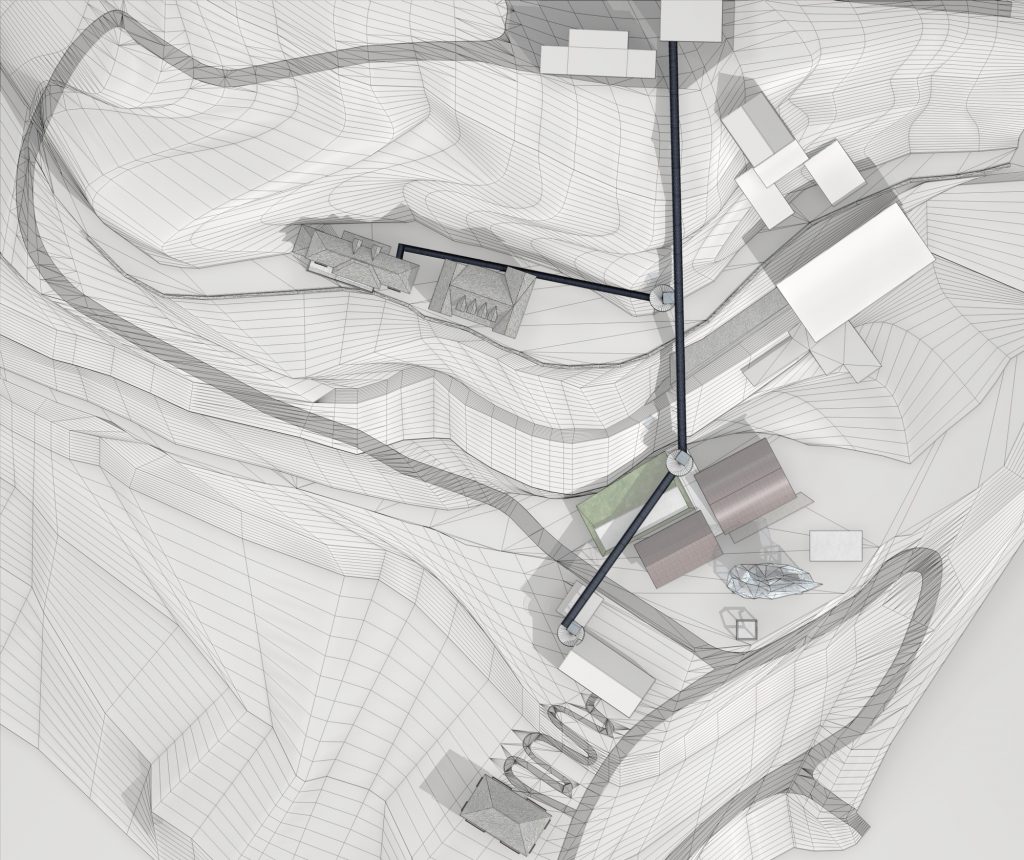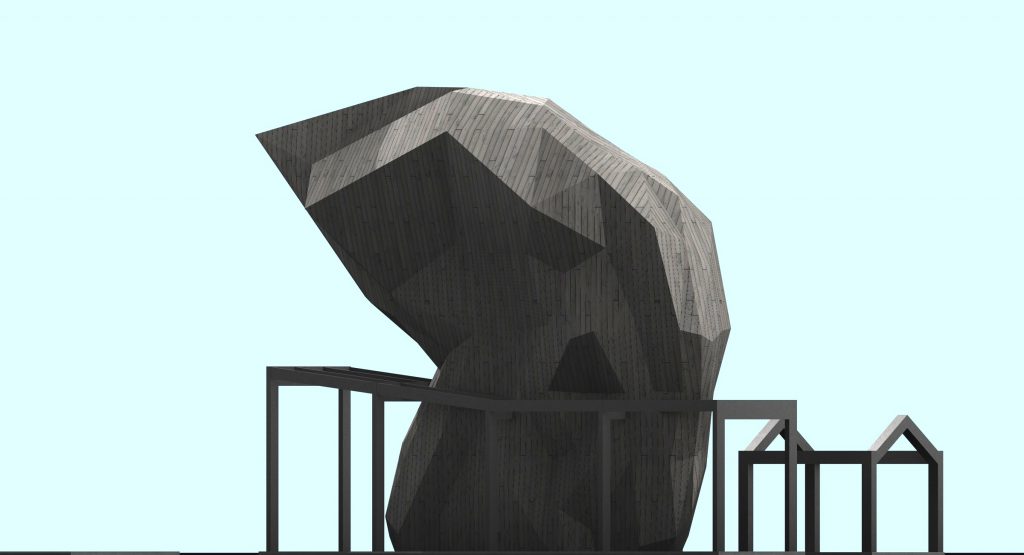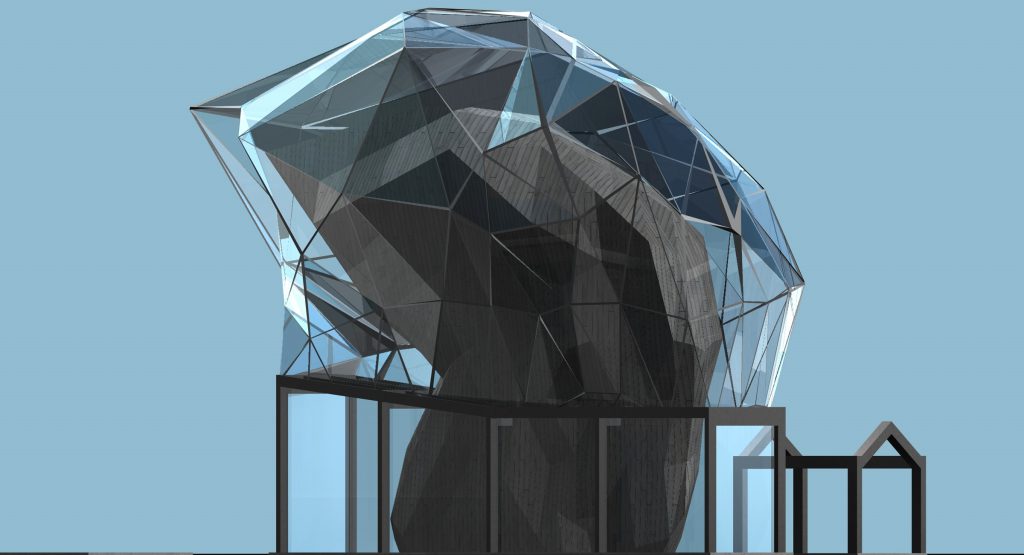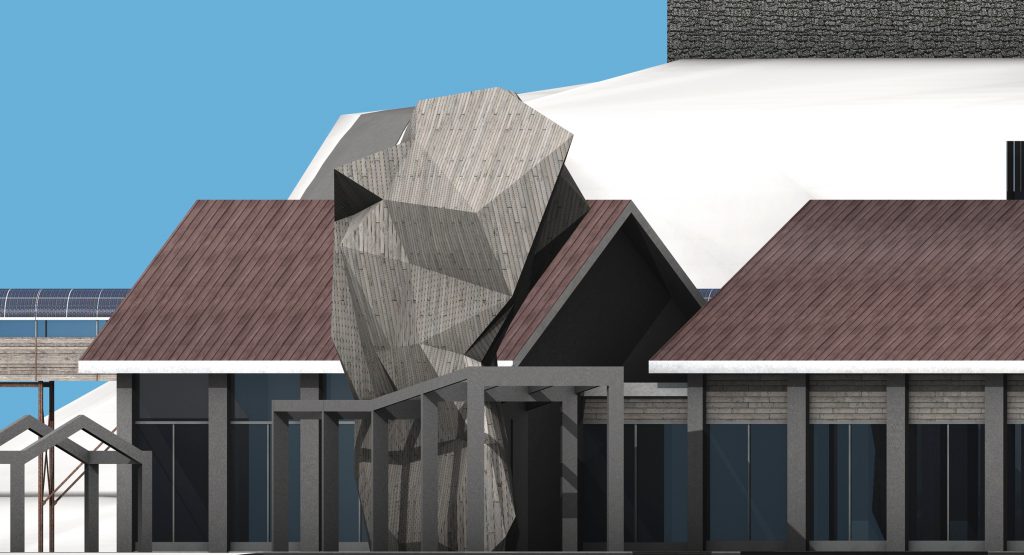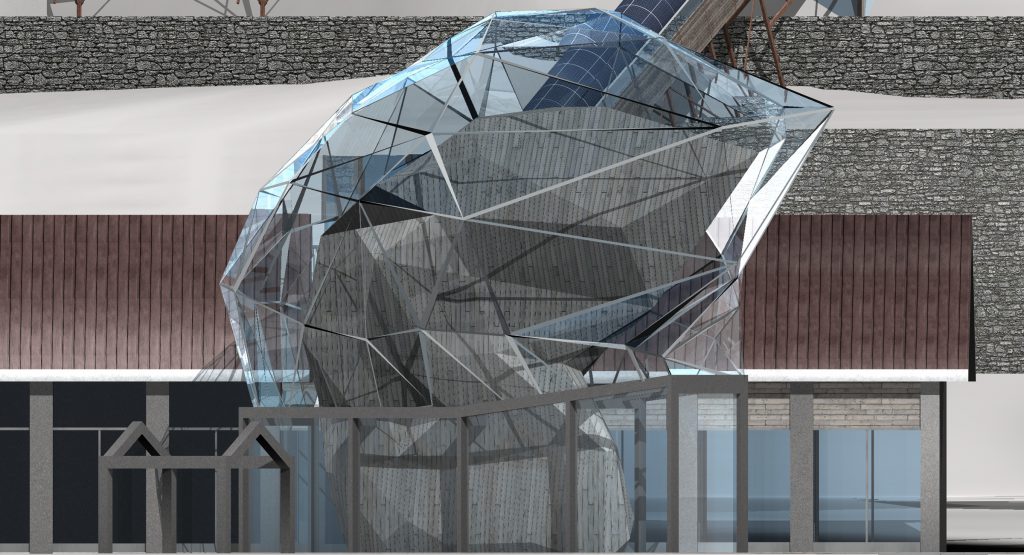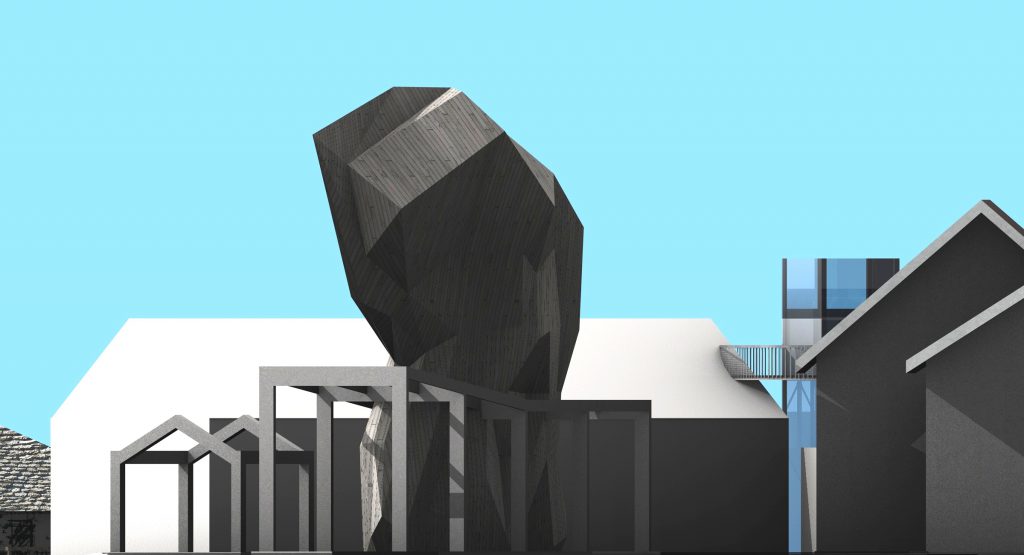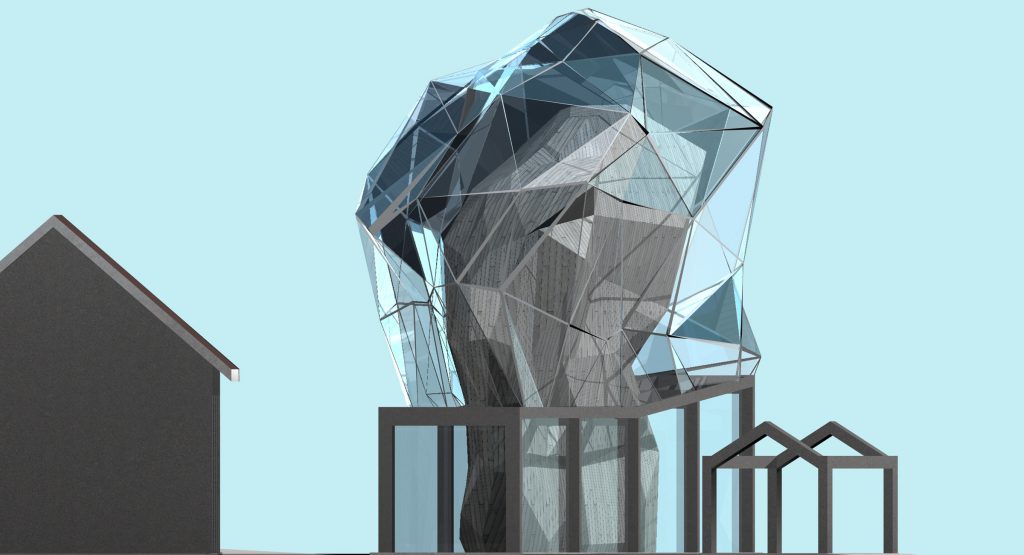Winter Design presents Cogne Architecture Competition
Arch. Gianfranco Cavaglià Project
1st Place Project at the International Architecture Competition
ATP (Italian definition for Professionals Tempory Association): Architetto Gianfranco Cavaglià, Architetto Giulio Carta, Studio Besso.
Winter Design provided Graphic Design & 3d Illustration to present the Project at the Architecture Competition
Winter Design has a pluriannual experience working as graphic design professional, and resources coordinator, for presenting the visual and concept contents for Architecture Competitions.
As a group of professionals gathers to participate to a City Planning, Architecture or Engineering Competition, Winter Design is the professional to provide the 3d and graphic design resources to present, in the most effective and detailed way, the ideas and work of the professional group.
The project
This project is about reviving an old suburban area of the mountain town of Cogne, in Piedmont, Italy.
The objective is to create a multi functional structure destined for tourism, sightseeing and sports; all preserving the beauty of the mountain environment.
The presentation
To present such a project in a successful manner Winter Design job is to:
express ideas -> artwork, 3d, illustration and graphic design;
coordinate resources -> different offices contributes in different formats, pencils and CAD drawings;
problem solving -> coordinate the efforts to the objectives respecting the always urging timeline, overcoming the difficulties deriving from different professionals working together.
The panels
A view of the project
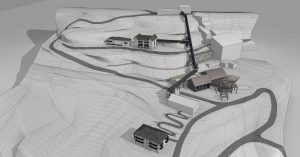
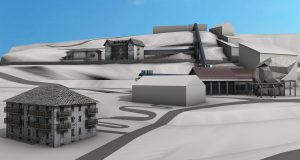
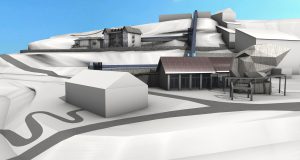
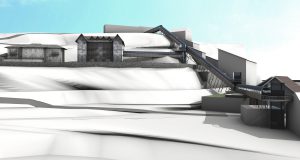
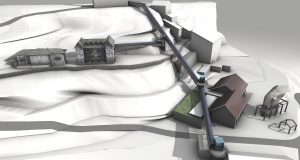
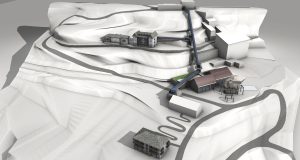
Free-climbing gym (glass cover for Winter season)
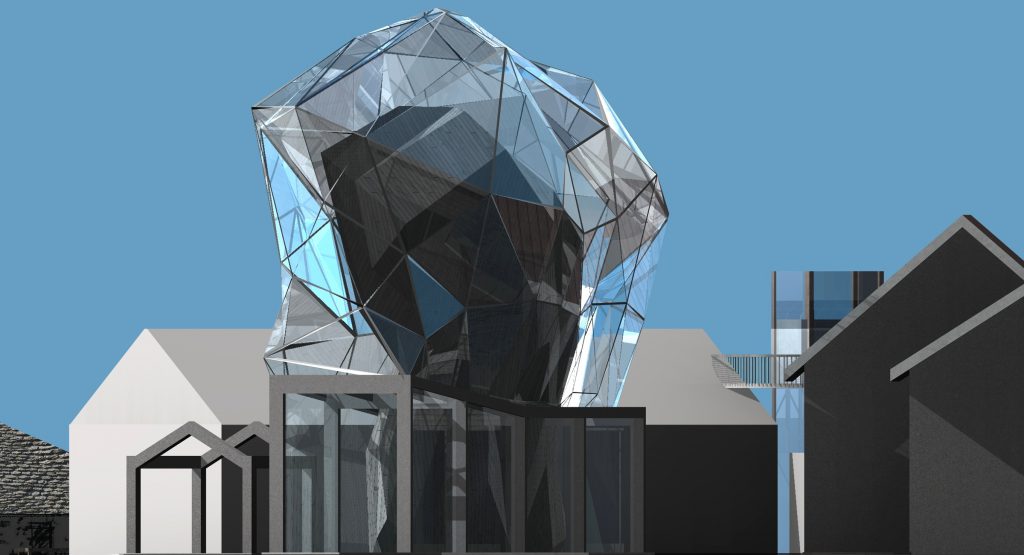
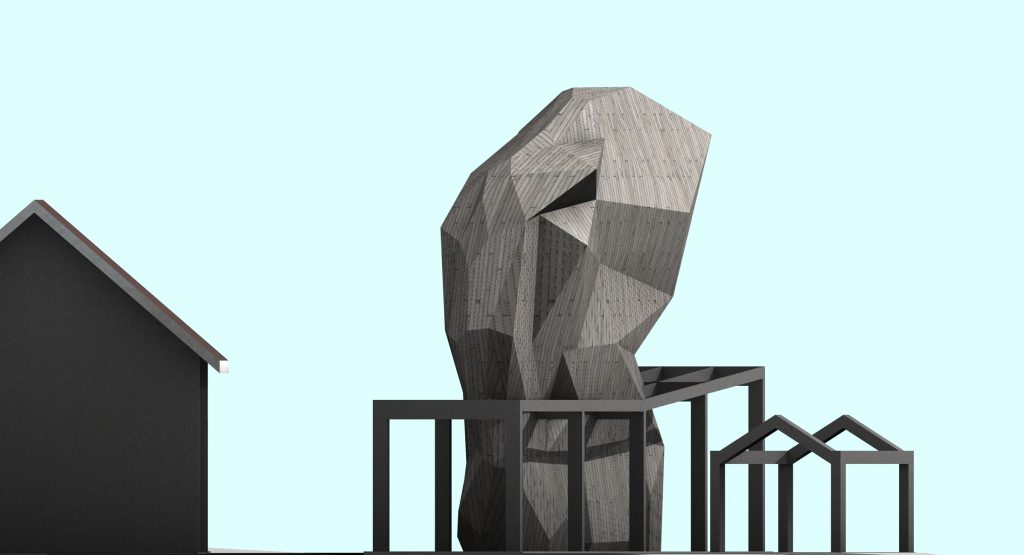
Front perspective view, mountain side vector analysis
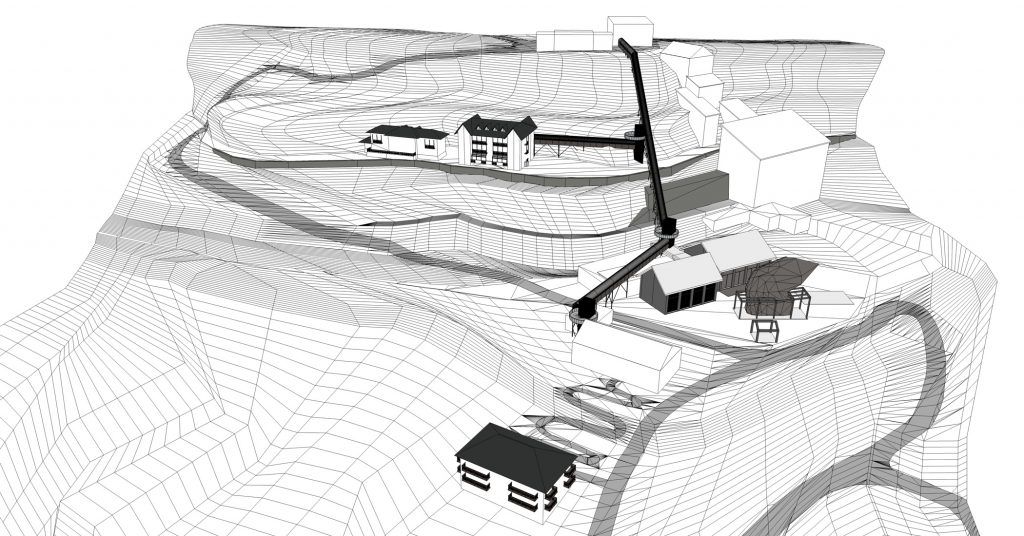
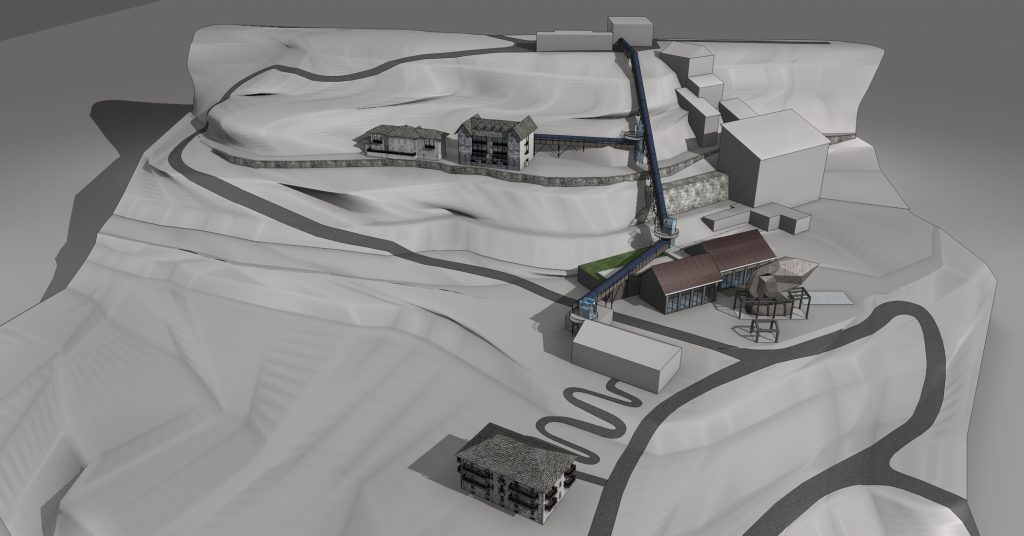
Planimetric view
